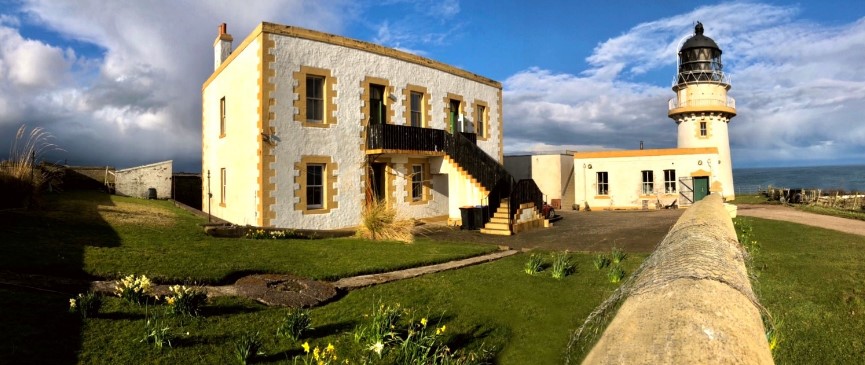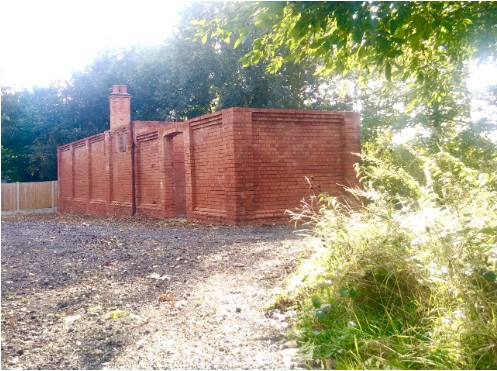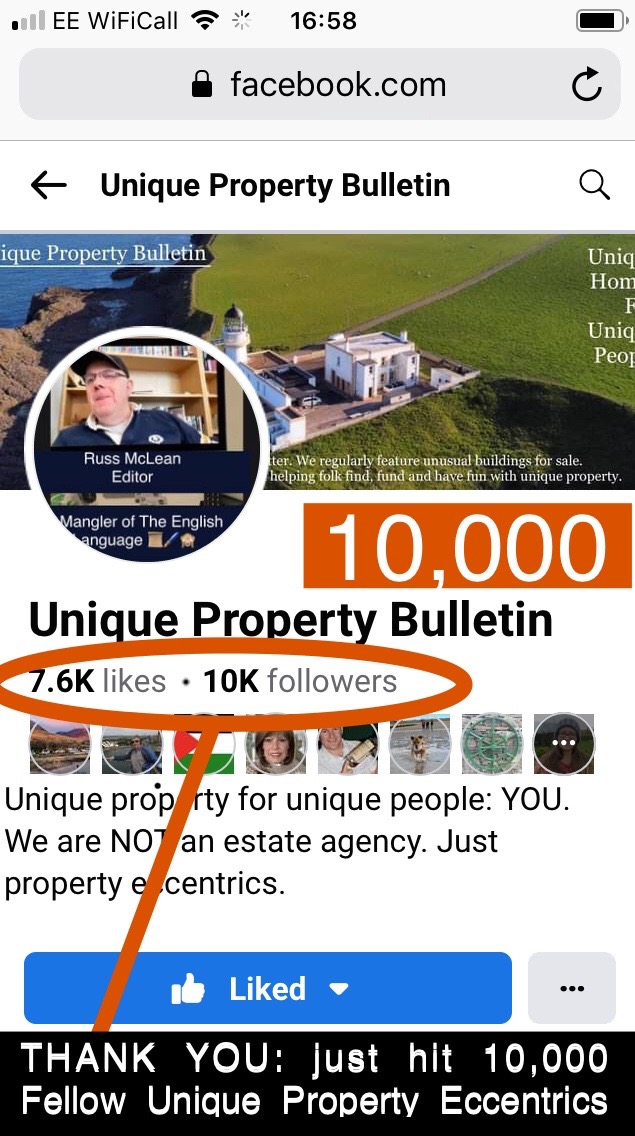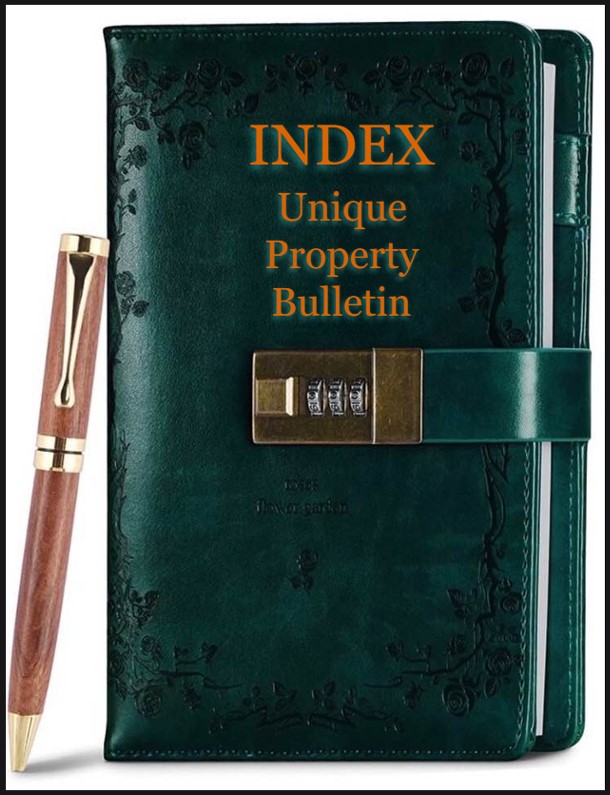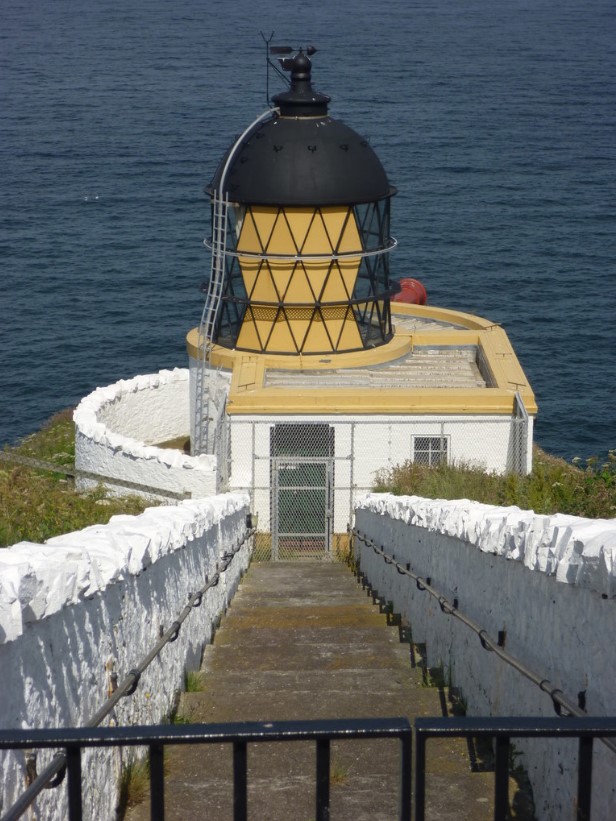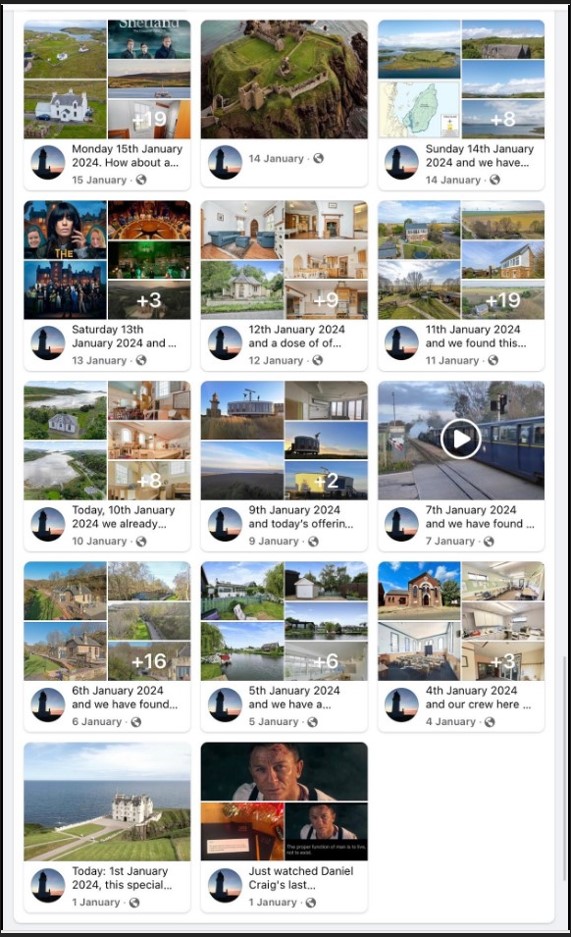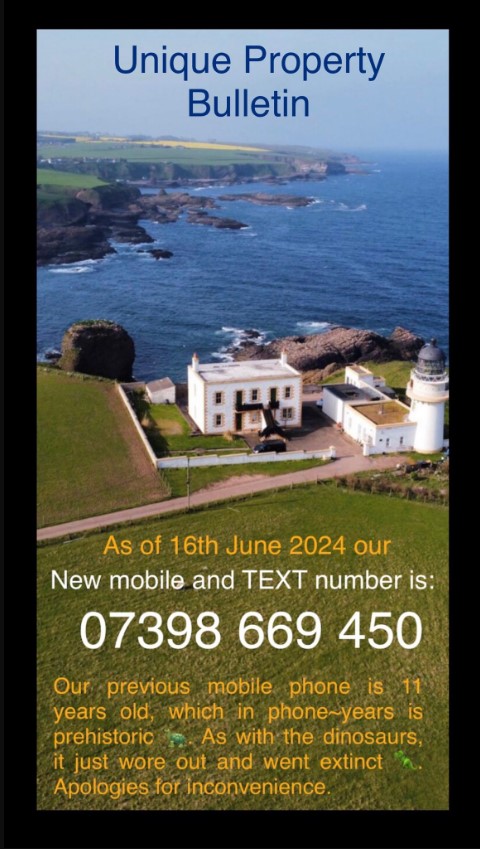Grand Design – Stillwater
Grand Design – Stillwater (c) 2012 Savills.
There is an impressive array of Kevin McCloud’s television offspring, and we always make a point of featuring any that come up for sale. This particular beauty appeared earlier this year at £1,500,000, but has had £250,000 shaved off of the price and currently rests at £1,250,000.
Here we have the project known as Stillwater (sometimes spelt with just the one “l”), and is perfectly perched over a private loch at Killearn. It was designed by McInnes Gardner Architects and was completed in 2006. This building received much acclaim on the Channel 4 Grand Designs television programme.
Grand Design – Stillwater Sublime Views (c) 2012 Savills.
Formed over two levels, this 5 bedroom designer’s delight is built under a slate roof, this innovative contemporary home blends traditional materials with new modern building technology. It is constructed to a specification rarely seen in this country. It features floor to ceiling glass in the main apartments and a terrace which cleverly wraps itself around the ground floor.
The reception hallway is open plan with the dining area, kitchen and lounge. It has an innovative glass staircase with open risers ascending to the first floor. A change in level defines the dining area which has French doors opening to the terrace. Steps descend into the double height lounge which has a contemporary open fireplace and two sets of French doors opening to the terrace and the front garden.
Grand Design – Interior Glass Features (c) 2012 Savills.
The kitchen has black high gloss finish units at wall and counter levels incorporating hob, two drawer dishwasher, oven, microwave/grill and plate warmers. The adjacent utility room has units at wall and counter level and is plumbed for washing machine. Doors lead to a WC and a decked terrace. Steps descend from the kitchen into the sitting room which is separated from the kitchen by an impressive aquarium. The sitting room has a free standing corner wood burning stove. A bedroom with en suite shower room, walk in store and WC/washroom complete the ground floor accommodation.
Grand Design – Open Plan & Balcony (c) 2012 Savills.
Upstairs are four bedrooms, three of which have en suite facilities. The upper hallway has a gallery overlooking the reception hallway and drawing room. The master bedroom, with a floor to ceiling glass wall overlooking the private loch, is of particular note. There are two walk in dressing rooms and an en suite bathroom which is semi open plan to the bedroom. It has a Jacuzzi whirlpool bath, wet room shower, twin glass wash hand basins, sauna and WC.
Electric gates open to the gravel driveway which sweeps towards the house and offers parking space for a number of cars. On either side of the driveway are beautiful manicured lawns.
Stillwater – Flat Calm Views For Reflection (c) 2012 Savills.
To the south side of the house is a level lawn and to the east and north of the house is a private loch. The loch covers some 2.5 acres and is stocked with rainbow trout, and provides wonderful views.
General Summary:-
Reception Hallway, Dining Area, Kitchen, Lounge, Sitting Room, 2 WCs, Utility Room, Master Bedroom with en suite Bathroom, Sauna & WC, 4 Further Bedrooms (3 en suite), Decked Terrace, Approximately 6.39 acres including Private Loch.
Location: Stillwater, Killearn, Glasgow, G63 9QW.
Tenure: Feuhold (Scottish Freehold equivalent).
Guide: £1,250,000.
Contact Savills: 0141 222 5875 – Mr Andrew Perratt.
Online Brochure ….
http://search.savills.com/property-detail/gbglrsgls090027
———————————————————————————————————–
Liquidated Lodge
Lodge 20, Lanivet, Bodmin (c) 2012 Clive Emson Auctioneers
Someone may well buy a bargain here. Firstly it is an unusual structure so it is a fair thing to list in the Unique Property Bulletin. Secondly it is a “Failed-To-Sell-At-Auction” lot. Haggle time. Thirdly it is a liquidation sale being instructed by Begbies Traynor Acting as Joint Receivers.
A spacious detached Swiss-style broadly ‘ready to go’ holiday home located on this well thought of and extensively landscaped park with a vast array of on-site amenities including golf course and indoor swimming pool, conveniently located for the North Cornwall coastline, Bodmin Moor and the Eden Project. Interest is anticipated from seasoned holiday investors as well as those on the lookout for their own retreat/base in Cornwall whether for exclusive use or for part income generation as well.
To study the range of facilities available at the site this building sits on, please click on the link for the Lakeview Country Club …..
http://www.lakeviewcountryclub.co.uk/
General Description:-
Ground Floor: Kitchen/living/dining room and bedroom with en-suite shower room.
First Floor: Master bedroom with balcony, bath and shower room.
Outside: On site parking and an array of communal gardens and grounds
Best of all, the Lodge 20 for post auction sale is approximately 8 miles/10 minutes from the renowned Eden Project – an amazing place to visit…..
The Spectacular Eden Project Domes (c) 2012 Pam Brophy
Photograph Showing The Scale Of The Bio Domes (c) 2012 Jonathan Billinger
The Eden Project can be navigated from the Lodge for sale above via SatNav = PL30 5JJ to PL24 2SG. Further information on the eden project at ….
http://www.edenproject.com/whats-it-all-about
Location: Lodge 20, Lakeview Country Club, Old Coach Road, Lanivet, Bodmin, PL30 5JJ.
Tenure: Long Leasehold. Remainder of a 999 year lease from 1st April 2001. PLEASE make sure and check ground rental charges, site fees and make your due diligence before considering a post-auction offer.
Guide: WAS £50,000. But Lot 144 failed to sell at auction. So maybe time to start some interesting negotiations on price.
Contact Clive Emson Auctioneers Tel: 0845 6013633 – Graham Barton or Zach Maiden.
Online Brochure ….
http://www.cliveemson.co.uk/listing_view.asp?Lot=144&Auc=157
———————————————————————————————————-
IMPORTANT: Due to volume increase from readers and website visits, we are happy to advise an upgrade in capacity at our regular and MAIN UK internet address …
www.uniquepropertybulletin.co.uk
In case our main site is offline at any point during technical improvements, please can our readers make a note of the web address for our separate safety BACKUP website hosted in America …
www.uniquepropertybulletin.org
The only difference is instead of having .co.uk at the end, our safety backup website has .org at the end.
Apologies for the inconvenience that our site volume upgrade may be causing visitors.
———————————————————————————————————-
Ex Cop Shop
Former Meersbrook Police Station, Sheffield (c) 2012 Knight Frank
From emails received at the Unique Property Bulletin, there is a steady demand for these types of building. From the austerity disposals, there is also a steady supply. Police Stations seem to be going out of fashion! So with plenty of demand and supply, the main issue for many readers is location. Here we have a sad looking specimen in Meersbrook, Sheffield. Though don’t let the security boarding put you off. We have bought buildings that look in as bad a condition as this, only to be surprised at how well they shine up after a little TLC. Indeed, the boarding on the windows can be a positive advantage. Not just to protect the empty property, but a more subliminal issue of how it looks. To be frank – awful. This impacts upon the price achieved. Good for the buyer.
The internal accommodation extends to approximately 1,340 sq ft / 124 sq m. Main access via a personnel door leading into the ground floor of the property where there are a number of small offices, WC facilities and a locker room. There is a staircase leading to the first floor where there are four further offices. The accommodation is finished to a good standard to include carpeting, fluorescent strip lighting and gas fired central heating throughout.
This is an ideal building for conversion to either a house, or if you have a preference, a home on the first floor and business to work from on the ground floor. Maybe a little old fashioned – Ronnie Barker living above the shop – but things come back into fashion, and people are getting more and more fed up stuck in traffic jams or on crowded trains. The cost of commuting is also high, whether in petrol or rail ticket prices. So working from home, with a proper demarcation between your living space and your work space, is well worth considering.
To the front of the premises is a car parking area with 3 or 4 compact car parking spaces and to the rear is a small yard area with two outhouses/ stores. We understand this old police station was built in 1959. Being a detached two storey brick built property with a rendered concrete façade set beneath a pitched tiled pitched roof.
Location: Former Police Station, 75-77 Chesterfield Road, Meersbrook, Sheffield, Yorkshire, S8 0RN.
Tenure: Freehold.
Guide: Available from the agents – 0114 272 9750.
Contact Knight Frank Sheffield Tel: 0114 272 9750 – Elliot Rose.
Online Brochure ….
http://commercialsearch.knightfrank.co.uk/property/display/134359
or….
http://commercialsearch.knightfrank.co.uk/dynamic/pdf/134359/134359.pdf
————————————————————————————————————
The Most Economical Unique Lifestyle?
Mooring Land Plan (c) 2012 Julian Hatswell
What, Where & How Is The Most Economical Unique Lifestyle? Following our reader’s email last week asking for an economic and unusual place to live, added to the recent Amazing Spaces television series (and Christmas special*) from George Clarke, we have kind of set a task to find the most economic way to live. Whether cost neutral, or even off grid.
We know about a third of our readers are interested in the economic side of unique property – and a third at the other end of the spectrum being for the lustworthy million pound plus type of buildings that we can but drool over! The other third seeking the most unique regardless of price being low or high.
So in deference to the challenge of finding the most economic way to live an unusual lifestyle in a unique home, we have delved a little more into the cost of canal life. there are of course many magazines and website dedicated to this genre that do a far better job that we can. But just for the purposes of seeing how low we can go on the cost of living life uniquely scale, we will start the new year with a regular slot to see what can be achieved. Almost an homage to the very entertaining and informative property programmes from the George Clarke stable. After a good old rummage about we have found a place to BUY for £9,000. This beats our effort last week at £10 a week rent in the city for a similar style.
Mooring Land – Boats Not Included (c) 2012 Julian Hatswell
If you can find a better example (any genre, not just floating or quayside), please let us know. There is a challenge here and we aim to go further than just write about it. The time is coming for some actual property adventures to be commenced like the old days of the Unique Property Bulletin.
Seller’s Narrative:-
The land is being sold in sections. Each section has 5 metres (16.4 feet) frontage to the river and costs £3,000. You can buy any multiple of this, with a minimum purchase of 15 metres (49.2 feet) frontage at £9,000. 25 metres (82 feet) would be £15,000 and so on. However, this price of £600 per metre is an introductory offer only, and prices must soon rise to £800 to £1,000 per metre. There is no vat.
Location: Mooring Land & Berths, River Medway, Maidstone, Kent.
Tenure: Freehold.
Guide: £9,000.
Contact Julian Hatswell Tel: 0033 688 969 429 or 07779 517531.
Possibly easier by email: spriggs at wanadoo.fr
Online Information …
http://www.mooringland.info/maidstone/prices.htm
also other moorings elsewhere ..
http://www.mooringland.info/halling_marina/index.htm
and
————————————————————————————————————
Fort Picklecombe?
Fort Picklecombe (c) 2012 Knight Frank Agencies
What a wonderful name. This Cornish 4 bedroom apartment sounds like it has been created from a fortification where jars of Branston Pickles were hurled at passing ships of war.
We actually have a variety of apartments for sale in this former fort. The main one is a large 4 bedroom home via Knight Frank agencies – all the photos here are of this. Though we have provided links to the alternate apartments below to assist any reader looking for a choice of location within the fort complex.
Fort Picklecombe – Apartment Interior (c) 2012 Knight Frank Agencies
The large 4 bedroom apartment is set primarily over one level. Plus a large open plan living space and outstanding views over the water. Two Private parking spaces are also included.
This penthouse is has a vast open plan kitchen/dining/sitting room with windows across 2 walls overlooking the coastline and open sea. The master bedroom is an unusual and intriguing shape. It incorporates a large dressing room and separate en suite shower room.
Fort Picklecombe (c) 2012 Knight Frank Agencies
There are 2 further bedrooms (1 en suite) and a main bathroom. Each of the penthouses have been designed to provide spacious and interesting properties with features such as stone spiral staircases, vaulted ceilings and original stone detail. New floors through the entire building provide an excellent degree of sound proofing and are finished in natural wood flooring.
Fort Picklecombe – Terrace & Views (c) 2012 Knight Frank Agencies
The specification of the building combines modern practicalities such as double glazed window/door units together with thick stone walls built to sustain its original use as a fort.
General Summary:-
4 Bedrooms
1 Reception Room
3 Bathrooms
Coastal & Sea Views
Penthouse
Roof Terrace
Private Parking
Location: Apartment, Fort Picklecombe, Maker, Torpoint, Cornwall, PL10 1JG.
Tenure: Long Leasehold.
Guide: £595,000.
Contact Knight Frank Agencies Tel: 01392 848842 – Mr Richard Speedy
Online Brochure ….
Fort Picklecombe Apartment – £595,000
Alternate Apartments Within Fort Picklecombe
Fort Picklecombe Apartment – £375,000
 Fort Picklecombe – As Seen From The Sea (c) 2012 Marchand Petit
Fort Picklecombe – As Seen From The Sea (c) 2012 Marchand Petit
and also ….
———————————————————————————————————-
Exquisite Watermill
Taylors Watermill, Hertfordshire (c) 2012 Strutt & Parker
The vendors have lived in the property for nearly 30 years and converted the watermill, which dates back to 1780, into an exquisite home. It is well maintained inside and out. This historic site has been the location for a watermill dating back to the time of the Domesday book. Just look at the weblink to the brochure to see how beautiful the gardens are – totally secluded. Divided by the wide millstream and predominantly laid to lawn. On the western side is a fully fenced all weather tennis court. Along the river bank to this side are large willow trees and a small jetty. To the eastern side is a well stocked and colourful flower border running adjacent to a wall which separates the drive at the side of the property. This continues to a parking area, the detached games room which has potential to provide an annexe/office, and the garage block beyond. The mill grounds also provide both single and double bank fishing rights.
Taylors Watermill, Pool & Gardens (c) 2012 Strutt & Parker
To the rear of the gardens is a 3 acre field, bordered by mature trees, in which can be found owl boxes and otter holts. This field was formerly a paddock and part of the garage was originally stables. A water supply is provided to this field.
The grounds also house a wood store and small barn, currently used as a workshop, along with a chalet style garden shed/summer house. A tree house nestles overhead. There is also a small fenced copse area with integral hen house.
Taylors Watermill – Kitchen (c) 2012 Strutt & Parker
There are spectacular views to the rear and the minstrel’s gallery on the first floor provides a lovely vantage point from which to appreciate the tranquillity and seclusion of the gardens.
Not only is this a wonderful place to call home, but there are some exceptional facilities close to hand – Golf at John O’Gaunt, Letchworth, Hanbury Manor, Knebworth and the world renowned courses at Woburn – also famous for the Safari Park. Plus Champneys Henlow Grange Health Resort and Spa is close by and Bannatynes Health Club and Spa is in Stotfold itself.
Taylors Watermill – Fine Views (c) 2012 Strutt & Parker
General Summary:-
Reception Hall
Sitting Room
Dining Room and Inglenook
Study
Garden Room
Kitchen/Breakfast Room and Aga
Family Room
Cloak Room
Utility Room
First Floor Bedroom 1 with en suite and dressing room
Bedrooms 2, 3 and 4
Family Bathroom
Second Floor – Bedroom 5 and Bedroom 6
Bathroom
Separate WC
Garaging for 3 cars and Storage/Garden Equipment Rooms/Stables
Games Room/Potential Annexe with planning permission (ancillary to domestic)
Workshop Barn
Tennis Court
Gardens and Grounds/Paddock
Double and single bank fishing rights
In all about 5.25 Acres
Location: Taylors Mill, Taylors Road, Stotfold, Hitchin, Hertfordshire SG5 4FD.
Tenure: Freehold.
Guide: £1,695,000.
Contact Strutt & Parker Agencies Tel: 01582 764343 – Mr Tim Pearse.
Online Brochure ….
http://search.struttandparker.com/property/view/id/9731
————————————————————————————————————
Please remember, in addition to our weekly Unique Property Bulletin every Sunday at 9pm, our latest monthly feature to help you find some very unusual places to consider as a unique home. Our current monthly FEATURE has been uploaded and is available via this link ….
Click Here for Current Unique Property FEATURE ARTICLE
———————————————————————————————————–
Click Here For Previous BULLETIN
———————————————————————————————————–
and finally….
Failed To Sell At Auction
Former Town Hall, Cumbria (c) 2012 Pugh & Co.
One of our favourite sources of unique property – an unusual place to live and at a happy to haggle price ! This one was featured in an earlier Bulletin…..
https://uniquepropertybulletin.co.uk/unique-property-bulletin-2-december-2012/
(Egremont Town Hall Featured Towards Bottom Of That Bulletin)
We kept an eye on it’s progress, or lack of it. Originally guided at £70,000 to £90,000 this imposing former Cumbrian Town Hall is still available as of this Bulletin, and it may well be worth a visit if the Lake District area is for you, and a large pile of masonry captures your imagination.
Former Town Hall, Main Street, Egremont, Cumbria, CA22 2DB.
http://www.pugh-auctions.com/Lot/Manchester/20121129/059
—————————————————————————————————————-
However you get on, please consider letting us know about your unique adventures?
You can do this via an email – just click HERE Thank you.
————————————————————————————————————
Unique Property Bulletin
Unique Property For Unique People
Air Fields, Air Control Towers, Aircraft Hulls, Air Raid Shelters, Amazing Spaces, Barns, Bridges, BT Telephone Exchanges, Bunkers, Canals, Canal Boats, Castles, Caves, Churches, Cinemas, Coastguard Towers, Container Houses, Customs Houses, Dams, Distilleries, Earth Dwellings, Engine Houses, Fire Stations, Foghorn Buildings, Gasometers, Harbours (For Ships), Helicopter Houses, Hospital Buildings, Hotel Buildings, Ice Houses, Infinite Spaces, Islands – Private, Islands – Small Community, Jails, Keepers’ Houses, Libraries, Lifeboat Stations, Lighthouses, Lodges, Lookout Defences, Loos, Martello Towers, Ministry of Defence Buildings, Movie Sets, Multi Storey Carparks, Nuclear Bunkers, Oil Rig Modules, Orangeries, Police Stations, Post Offices, Printing Works, Pubs, Pump Houses, Queen’s House, Railway Carriages, Railway Stations, Rocket Stations, Schools, Shipping Container Houses, Ships, Ship Hulls Landbased, Signal Boxes, Steam Houses, Stately Homes, Subterranean Dwellings, Tide Mills, Toll Houses, Town Halls, Tunnels, Underground Railway Carriages, Underground Stations, Unusual Eccentrics, Valve Houses, Walled Gardens, Warehouses, Water Towers, Vicarages, Water Works, Wild Cards, Winch Houses, Windmills, Wind Turbines, X Factor, Yachts, Zoos.
If we have missed anything, please email suggestions via our website….





















