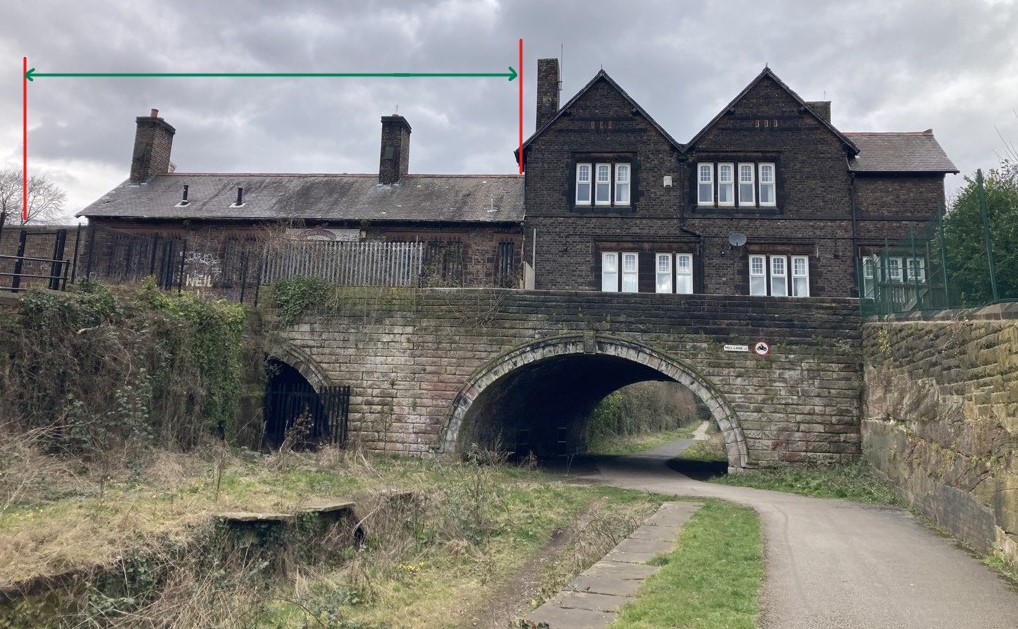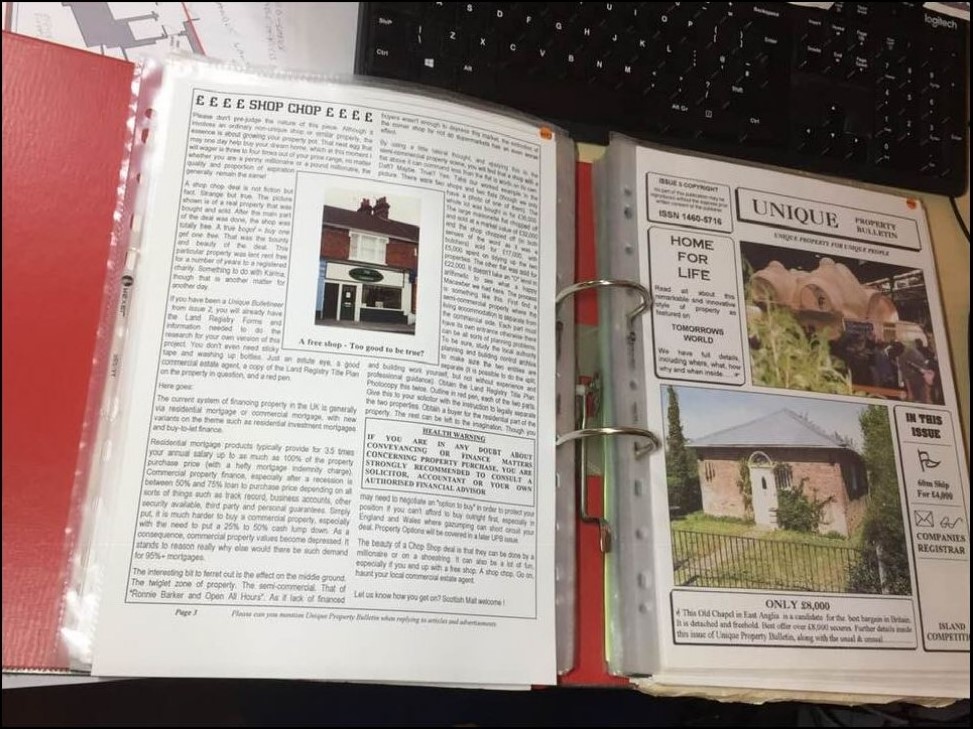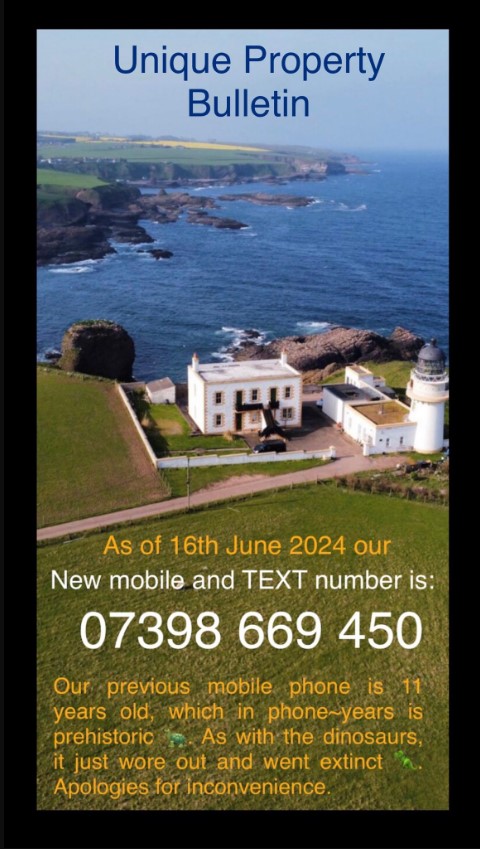The Maltings For Sale
Mill St, Ashwell, Baldock, Hertfordshire, SG7 5LU
Open Day: Saturday 4th November 2017
Please call Doorsteps on: 020 8012 7474 to book an allocated time slot. Interest can be registered via: enquiries@doorsteps.co.uk
To book a private viewing: Click Here.

The Maltings, Mill St, Ashwell, Baldock, Hertfordshire, SG7 5LU
This handsome, five bedroom period building was part of the Fordham’s Brewery and awarded the NHDC Civic Award for its conversion. The Maltings enjoys one of the most attractive locations in Ashwell, situated on the edge of the village yet only a short walk away from the highly regarded Bushel & Strike Pub & Restaurant. Nearby are butchers and other local amenities. The property retains many period features and enjoys very nice views over Ashwell Church and the rolling countryside.
The Large Sitting Room – Photographed From Both Aspects + Juliet Balcony

The property has been tastefully decorated throughout whilst still keeping its original character. Benefiting from gas fired central heating, the property is set over five floors and is fully double glazed. On the ground floor is an entrance hall, library/cinema room with built-in bespoke shelving and down lighting, cloakroom/wc, a spacious utility room and storage cupboard (housing security alarm panel).

Contemporary Kitchen + Dining Room: Large At 21′ x 17’1″.
The first floor accommodation briefly comprises of a bedroom/study, landing with under stair storage and triple aspect kitchen diner with bespoke maple units by local craftsman Robert King. The second floor offers an impressive triple aspect sitting room extending to over 500 sq ft with double doors leading to an external balcony and a spiral staircase descending to the riverside garden. Three double bedrooms and a bright family bathroom occupy the third floor. To the fourth floor lies a further double bedroom fitted with its own boutique style en-suite bathroom.

Externally, the property offers two gardens laid to lawn bordered by brick wall and timber fencing. One of the gardens backs onto the river Rhee (fed by Ashwell Springs a short distance away), and the other backs onto rolling meadows where the annual Ashwell Show and Horse Show are hosted. Other attractive features include terraced areas for seating and barbeques, wooden climbing frame and swings, a chicken coop and apple tree. A garage and driveway provide secure off road parking for three vehicles.
This is a rare opportunity to purchase this spectacular family home full of character and history. Opportunities like this do not arise often and we recommend a viewing without delay to avoid any disappointment. The charm of this property can only be truly appreciated in person.
A nice piece of the history has been narrated for the Ashwell Museum Click Here.

An Old Photograph of The Original Brewery Site
Please note this is for general edification and not part of the property description
Ashwell is a particularly sought after picturesque Hertfordshire village which benefits from an award winning butchers, a renowned bakery, a deli/tea rooms, general stores, farm shop, post office (parish rooms) and three excellent public houses. There is also a chemist, a doctor’s surgery, a dental surgery, a garage, tennis and cricket clubs, and numerous societies catering for all interests. Comprehensive shopping can be found in both Baldock and Royston.

For the commuter Ashwell is well placed for the A505 and A10 and the A1, a major trunk road leading South to the M25, and North to Midlands and beyond. Ashwell & Morden railway station is 2 miles distant with regular rail services to Cambridge and London Kings Cross.
Good state primary schooling, a playgroup and a nursery school are available in Ashwell with secondary schooling at Knights Templar in Baldock (consistently among the top 10% of schools in the county) and Bassingbourn Village College along with Independent schooling at St Christopher’s School, Letchworth for the 4-18 years age group, St Francis’ at Letchworth and a range of independent schools in Cambridge.

Library/Cinema Room- 5.30m (17’ 5”) x 3.40m (11’ 2”). Carpeted, various power points, gas central heated radiator, door to hallway and doors to utility room. Utility- 3.06m (10’ 0”) x 2.60m (8’ 6”)
Floorplans For Guidance
Please do not scale
Copyright: V360 Ltd 2017 www.houseviz.com
Next…
Kitchen/Diner- 6.40m (21’ 0”) x 5.20m (17’ 1”). Maple flooring, areas of exposed brickwork, windows to front and side aspects, various power points, wall and base units, worktops, tiled splashbacks, SMEG oven, integrated Siemens dishwasher, inset stainless steel sink with mixer tap, ceiling spotlights, integrated homework desk and door to landing.
Study/Bedroom 5- 3.00m (9’ 10”) x 2.00m (6’ 7”). Window to side aspect, various power points, gas central heated radiator, home office with built in work desk and door to landing.
Sitting Room- 7.40m (24’ 3”) x 6.40m (21’ 0”) Oak floorboards, windows to all sides, various power points, gas central heated contemporary vertical radiators, beautifully designed Romotop wood burning stove with glass hearth and double doors leading to an outdoor spiral staircase.
Bedroom 2- 3.00m (9’ 10”) x 3.00m (9’ 10”). Exposed floorboards, window to side aspect, various power points, gas central heated radiator and door to landing.
Bedroom 3- 4.20m (13’ 9”) x 3.80m (12’ 6”). Exposed floorboards, window to side aspect, various power points, gas central heated radiator and door to landing.
Bedroom 4- 3.40m (11’ 2”) x 3.00m (9’ 10”). Exposed floorboards, window to side aspect, various power points, gas central heated radiator and door to landing.
Bathroom- 2.20m (7’ 3”) x 2.00m (6’ 7”). Tiled, obscured vision window to side aspect, bath, power shower, wash hand basin, low level flush W.C and door to landing.
Master Bedroom- 6.40m (21’ 0”) x 5.30m (17’ 5”). Windows to side aspects, various power points, gas central heated radiator, exposed original ceiling beams, Canadian oak floor, low level bespoke oak wardrobes, en-suite and stairs.
En-suite- 6.40m (21’ 0”) x 2.00m (6’ 7”). Jacuzzi bathroom, wash hand basin, low level flush W.C and access to master bedroom.
Exterior Garage- 3.06m (10’ 0”) x 2.60m (8’ 6”). Rear gardens and driveway.
Location: The Maltings, Mill St, Ashwell, Baldock, Hertfordshire, SG7 5LU
Guide: £985,000
Contact: 0208 012 7474
Email enquiries@doorsteps.co.uk
Book to View: Click Here
For Estate Agency Details…
More Photographs – Click Here
















